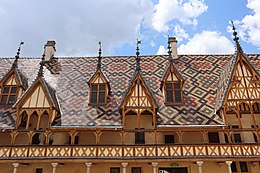History and Origins of Dormers
– The word ‘dormer’ is derived from the Middle French ‘dormeor,’ meaning sleeping room.
– Dormer windows have been used in domestic architecture in Britain since the 16th century.
– Dormer windows were popularized by French architect François Mansart in 17th-century Paris.
– One of the earliest uses of dormers was in the form of lucarnes, providing ventilation to Gothic churches.
Types of Dormers
– Gable fronted dormer: The most common type with a simple pitched roof and triangular section below the roofline.
– Hip roof dormer: Has a roof composed of three sloping planes that converge at the ridge.
– Flat roof dormer: Features a single flat plane roof, usually slightly inclined for water runoff.
– Shed dormer: Has a single flat plane roof sloped in the same direction as the principal roof.
– Wall dormer: A dormer whose face is coplanar with the face of the wall below.
Requirements and Regulations for Constructing Dormers
– In some localities, permission must be sought for the construction of dormers.
– In England and Wales, planning permission is not required for dormers outside conservation areas or other designated areas.
– Dormers may be seen as inappropriate within the local setting of streets and buildings.
– Vancouver has regulations for laneway houses, including setbacks for dormers to prevent overshadowing neighboring yards.
Popularity and Usage of Dormers
– Dormers are popular in Ulster and commonly used to create extra space in converted lofts.
Related Concepts and References
– Bungalow
– Vernacular architecture
– Definition of dormer – ArchitecturalDictionary.org
– Illustrated Glossary – 19th Century Adrian Architecture – Sienaheights.edu
– Etymology of dormer – Online Etymology Dictionary
– Traditional Dormer Windows: Design Guide – Tewkesbury Borough Council
– Dormer Types: Gabled – ThisOldHouse.com Source: https://en.wikipedia.org/wiki/Dormer
A dormer is a roofed structure, often containing a window, that projects vertically beyond the plane of a pitched roof. A dormer window (also called dormer) is a form of roof window.



Dormers are commonly used to increase the usable space in a loft and to create window openings in a roof plane. A dormer is often one of the primary elements of a loft conversion. As a prominent element of many buildings, different types of dormer have evolved to complement different styles of architecture. When the structure appears on the spires of churches and cathedrals, it is usually referred to as a lucarne.
