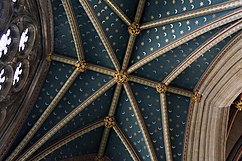Types of Ceilings
– Cathedral ceiling: tall ceiling area similar to those in a church
– Dropped ceiling: finished surface constructed below the structure above for aesthetic or practical purposes
– Concave or barrel-shaped ceiling: curved or rounded upward for visual or acoustical value
– Coffered ceiling: divided into a grid of recessed square or octagonal panels
– Cove ceiling: uses a curved plaster transition between wall and ceiling
Elements of Ceilings
– Decorations: fresco painting, mosaic tiles, and other surface treatments
– Protection: decorated ceilings are protected from damage by fingers and dust
– Historic buildings: many historic buildings have celebrated ceilings, such as the Sistine Chapel ceiling by Michelangelo
– Psychological impact: low ceilings may have psychological impacts on individuals
– Ceiling height: can affect the type of processing people use
Fire-Resistance Rated Ceilings
– Dropped ceiling: most common type contributing to fire-resistance ratings
– Entire system: rating achieved by the structure above, suspension mechanism, and dropped membrane
– Mechanical and electrical elements: room for piping, wiring, and ducting between the structure and dropped membrane
– Independent ceiling: constructed with a stand-alone fire-resistance rating
– Protection: installed to protect items above from fire
Gallery (Examples of Ceilings)
– Gothic ceiling in the Sainte-Chapelle, Paris
– Renaissance ceiling of the Henry II staircase in the Louvre Palace, Paris
– Renaissance ceiling of the kings bedroom in the Louvre Palace
– Baroque ceiling of the Salle des Saisons in the Louvre Palace
– Neoclassical ceiling of the Salle Duchâtel in the Louvre Palace
External Links
– Wiktionary: definition and information about ceilings
– Wikimedia Commons: collection of media related to ceilings
– Ceiling in Encyclopædia Britannica: information about ceilings from the 11th edition
– Ceiling in New International Encyclopedia: information about ceilings from the 1904 edition Source: https://en.wikipedia.org/wiki/Ceiling
A ceiling /ˈsiːlɪŋ/ is an overhead interior surface that covers the upper limits of a room. It is not generally considered a structural element, but a finished surface concealing the underside of the roof structure or the floor of a story above. Ceilings can be decorated to taste, and there are many examples of frescoes and artwork on ceilings, especially within religious buildings. A ceiling can also be the upper limit of a tunnel.
The most common type of ceiling is the dropped ceiling,[citation needed] which is suspended from structural elements above. Panels of drywall are fastened either directly to the ceiling joists or to a few layers of moisture-proof plywood which are then attached to the joists. Pipework or ducts can be run in the gap above the ceiling, and insulation and fireproofing material can be placed here. Alternatively, ceilings may be spray painted instead, leaving the pipework and ducts exposed but painted, and using spray foam.
A subset of the dropped ceiling is the suspended ceiling, wherein a network of aluminum struts, as opposed to drywall, are attached to the joists, forming a series of rectangular spaces. Individual pieces of cardboard are then placed inside the bottom of those spaces so that the outer side of the cardboard, interspersed with aluminum rails, is seen as the ceiling from below. This makes it relatively easy to repair the pipes and insulation behind the ceiling, since all that is necessary is to lift off the cardboard, rather than digging through the drywall and then replacing it.
Other types of ceiling include the cathedral ceiling, the concave or barrel-shaped ceiling, the stretched ceiling and the coffered ceiling. Coving often links the ceiling to the surrounding walls. Ceilings can play a part in reducing fire hazard, and a system is available for rating the fire resistance of dropped ceilings.






