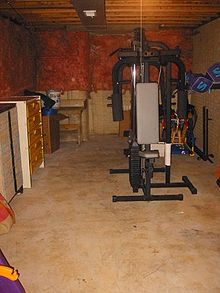Purpose, geography, and history of basements
– Basements can be used as additional floors in a building, depending on factors like climate, soil, seismic activity, and real estate economics.
– In wet climates, basements are rare due to the risk of flooding, but they are common in places with continental climates.
– Basements are easier to construct in areas with soft soils and may be required in tornado-prone regions.
– Adding a basement can reduce heating and cooling costs and increase a building’s surface area-to-volume ratio.
– The housing density of an area may influence the necessity of having a basement.
Types of basements
– English basements, also known as daylight basements, have windows that provide natural light and can be used as living spaces.
– Walk-out basements allow direct access to the outdoors and can be partially or entirely above grade.
– Subbasements are floors located below the basement floor and are commonly found in larger structures.
– Finished fully underground cellars are rooms used for storing wine or coal, and they can also refer to the stock of wine itself.
English basements
– English basements have reasonably-sized windows that are partially above ground.
– They can be found in houses with raised bungalows or at-grade walk-out basements.
– Apartments and bedrooms can be set up in daylight basements, even if the entire basement is not above grade.
– Daylight basements can be used for various purposes, such as garages, maintenance rooms, or living spaces.
– Daylight basement homes typically have higher appraisals than standard-basement homes.
Walk-out basements
– Walk-out basements allow direct egress to the outdoors and have floating walls.
– They can be combined with daylight basements or have stairwells leading up to ground level.
– At-grade walk-out basements are often used as livable space, while the buried portion is used for utilities and storage.
– Walk-out basements with at-grade doors are more costly to construct due to the foundation reaching below the frost line.
– Walk-out basements provide additional living space and convenience.
Subbasements
– Subbasements are floors located below the basement floor and have no windows or outside doors.
– They are more common in larger structures like commercial buildings and skyscrapers.
– Building a subbasement is more difficult, costly, and time-consuming than building a regular basement.
– Subbasements are susceptible to flooding and water damage, making them rare except in dry climates.
– Some famous landmarks, like the US Capitol Building and the White House, have subbasements used for storage. Source: https://en.wikipedia.org/wiki/Basement
A basement or cellar is one or more floors of a building that are completely or partly below the ground floor. Especially in residental buildings, it often is used as a utility space for a building, where such items as the furnace, water heater, breaker panel or fuse box, car park, and air-conditioning system are located; so also are amenities such as the electrical system and cable television distribution point. In cities with high property prices, such as London, basements are often fitted out to a high standard and used as living space.




In British English, the word basement is usually used for underground floors of, for example, department stores. The word is usually used with houses when the space below the ground floor is habitable, with windows and (usually) its own access. The word cellar applies to the whole underground level or to any large underground room. A subcellar or subbasement is a level that lies below the basement or cellar.
