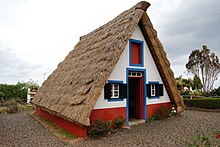History and Rise in Popularity of A-frame Buildings
– A-frame buildings have ancient origins in Europe, China, and the South Pacific islands.
– They were primarily used for utilitarian purposes until the 1950s.
– The first modern A-frame house was built by R. M. Schindler in Lake Arrowhead, California in 1934.
– Architects like Walter Reemelin, John Campbell, George Rockrise, Henrik H. Bull, and Andrew Geller popularized the A-frame vacation home design in the early 1950s.
– The post-World War II era saw a rise in the popularity of A-frame buildings due to factors such as disposable income and affordability.
– The adaptability of A-frames allowed for exploration of modern designs.
– Prefabricated kits made A-frames more accessible and affordable.
– This popularity led to the development of modified A-frame designs, and thousands of A-frame homes were built worldwide during this period.
Residential Examples of A-frame Buildings
– Bennati House (1934) in Lake Arrowhead, California, designed by Rudolph Schindler.
– Elizabeth Reese House in Sagoponack, New York, designed by Andrew Geller.
– Numerous A-frame houses in Washington state.
– Historic kits and recent A-frame houses in Yosemite-adjacent areas.
– 12 A-frame houses in the Northcrest Historic District of Atlanta, Georgia.
Religious Examples of A-frame Buildings
– A-frame buildings became popular for churches worldwide since 1955.
– Examples include the Holy Cross Anglican Church in Tokyo, designed by Antonin Raymond, and Frank Lloyd Wright’s First Unitarian Society of Madison and Harris Armstrong’s Lutheran Church of the Atonement.
– Charles E. Stade, Edward D. Dart, and Edward Sövik designed many A-frame churches in the United States.
– The United States Air Force Academy Cadet Chapel is an impressive A-frame religious building.
Commercial Examples of A-frame Buildings
– A-frame roofs can be found in Wienerschnitzel restaurants in Whittier, California, and numerous older Wienerschnitzel stores.
– Whataburger stores also feature A-frame designs.
– IHOP restaurants and Tastee-Freez stores utilize A-frame architecture.
– Nickerson Farms stores, such as the abandoned one in Picacho, Arizona, were built in the A-frame style.
– A-frame architecture is featured in various commercial establishments across the United States.
Characteristics and Construction of A-frame Buildings
– A-frame buildings are characterized by their distinctive triangular shape.
– They are often used for vacation homes or cabins.
– A-frames gained popularity in the mid-20th century.
– They are known for their efficient use of space.
– A-frame roofs are designed to withstand heavy snow loads.
– A-frame buildings can be constructed using various materials such as wood, steel, or concrete.
– The triangular shape provides structural stability.
– A-frame construction allows for open floor plans and large windows.
– The steep roof pitch allows for efficient drainage of rain and snow.
– A-frame buildings often have exposed beams and rafters on the interior.
– They typically have a loft space or second-floor area.
– A-frame roofs can accommodate skylights for natural light.
– The front of the building is usually dominated by large windows.
– A-frame structures can be modified to include decks or balconies. Source: https://en.wikipedia.org/wiki/A-frame_house
An A-frame house or other A-frame building is an architectural house or building style featuring steeply-angled sides (roofline) that usually begin at or near the foundation line, and meet at the top in the shape of the letter A. An A-frame ceiling can be open to the top rafters.





Although the triangle shape of the A-frame has been present throughout history, it surged in popularity around the world from roughly the mid-1950s through the 1970s. It was during the post–World War II era that the A-frame acquired its most defining characteristics.
